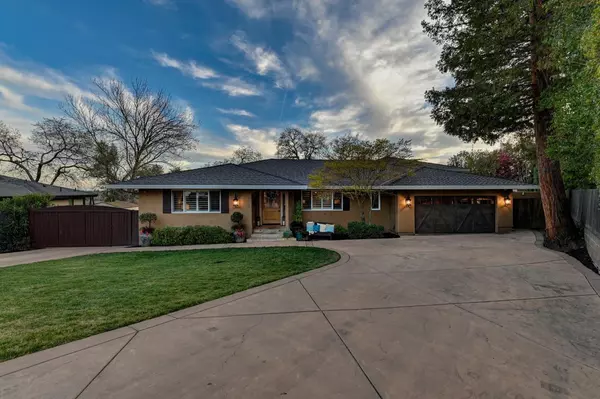$1,250,000
$1,449,000
13.7%For more information regarding the value of a property, please contact us for a free consultation.
4 Beds
3 Baths
2,877 SqFt
SOLD DATE : 12/29/2022
Key Details
Sold Price $1,250,000
Property Type Single Family Home
Sub Type Single Family Residence
Listing Status Sold
Purchase Type For Sale
Square Footage 2,877 sqft
Price per Sqft $434
MLS Listing ID 222137395
Sold Date 12/29/22
Bedrooms 4
Full Baths 3
HOA Y/N No
Originating Board MLS Metrolist
Year Built 2008
Lot Size 0.320 Acres
Acres 0.32
Property Description
Does your dream home look like this? This gorgeous home with Stunning Sacramento city line views situated above the river on the bluffs of Fair Oaks offers a single story vibe with a large theatre/bonus/in-laws unit w/ its own private access. A gorgeous interior and an incredible resort style backyard which is truly an Outdoor entertainers dream! From the gorgeous solar heated pool w/waterfalls to the outdoor bar, kitchen & Pizza oven area or find yourself relaxing and enjoying the game on the outdoor TV in front of the outdoor fireplace, this yard is SPECIAL. Gourmet kitchen w/built in refrigerator, 2 dishwashers, 5 burner w/flat grill gas range, large U shaped island and custom paint features on cabinets and walls through out, this home checks all the boxes! A luxury master bedroom and a spa like master bathroom. In a cul de sac and within walking distance of the trails and parks of the American River, Waldorf School and close to shopping and the freeway.
Location
State CA
County Sacramento
Area 10628
Direction From Fair Oaks Blvd. South on Pennsylvania (R) Magnolia (L) Oak Hurst Cir,stay right then (R) Valley View
Rooms
Family Room Cathedral/Vaulted, Deck Attached, Great Room
Basement Full
Master Bathroom Closet, Shower Stall(s), Double Sinks, Tub, Walk-In Closet
Master Bedroom Balcony, Ground Floor, Walk-In Closet, Outside Access
Living Room Other
Dining Room Space in Kitchen, Formal Area
Kitchen Breakfast Area, Pantry Cabinet, Granite Counter, Slab Counter, Island w/Sink
Interior
Heating Central, Fireplace Insert, Natural Gas
Cooling Ceiling Fan(s), Central, Whole House Fan, MultiUnits, MultiZone
Flooring Carpet, Granite, Stone, Tile, Wood
Fireplaces Number 1
Fireplaces Type Living Room, Electric
Window Features Dual Pane Full
Appliance Built-In Electric Oven, Gas Cook Top, Built-In Gas Range, Built-In Refrigerator, Ice Maker, Dishwasher, Disposal, Microwave, Double Oven, Tankless Water Heater
Laundry Cabinets, Ground Floor, Washer/Dryer Stacked Included, Inside Room
Exterior
Exterior Feature Balcony, Fireplace, BBQ Built-In, Kitchen
Garage Attached, RV Access, Side-by-Side, Garage Door Opener
Garage Spaces 2.0
Pool Built-In, On Lot, Solar Heat
Utilities Available Cable Available, Internet Available
View Canyon, Panoramic, Ridge, River
Roof Type Composition
Topography Lot Grade Varies,Trees Many
Street Surface Asphalt,Paved
Porch Back Porch, Uncovered Deck
Private Pool Yes
Building
Lot Description Auto Sprinkler Front, Court, Cul-De-Sac, Curb(s)/Gutter(s), River Access, Low Maintenance
Story 2
Foundation Raised
Sewer In & Connected, Public Sewer
Water Meter on Site, Water District, Public
Architectural Style Mediterranean
Level or Stories Two
Schools
Elementary Schools San Juan Unified
Middle Schools San Juan Unified
High Schools San Juan Unified
School District Sacramento
Others
Senior Community No
Tax ID 242-0371-010-0000
Special Listing Condition None
Pets Description Yes
Read Less Info
Want to know what your home might be worth? Contact us for a FREE valuation!

Our team is ready to help you sell your home for the highest possible price ASAP

Bought with Non-MLS Office







